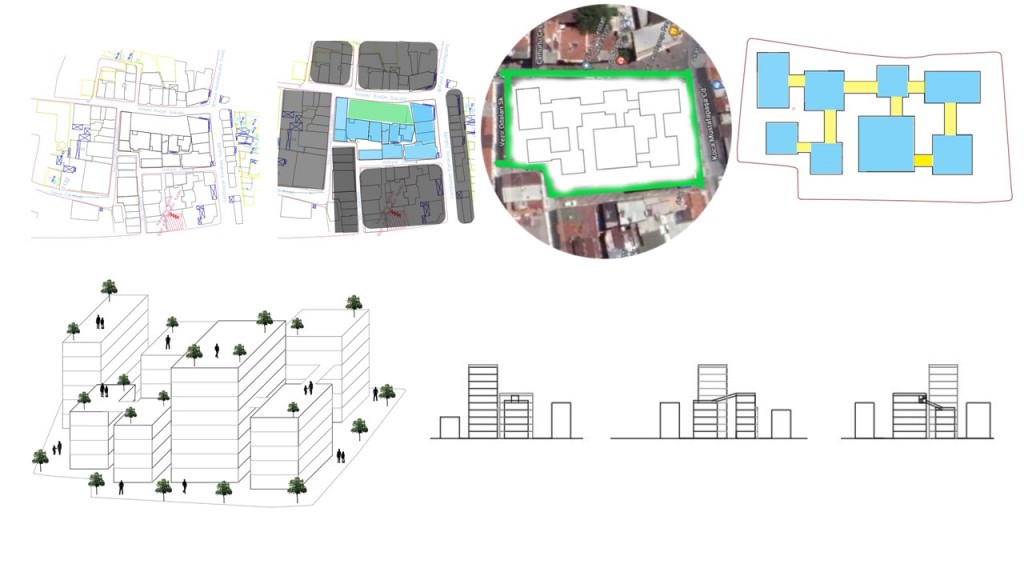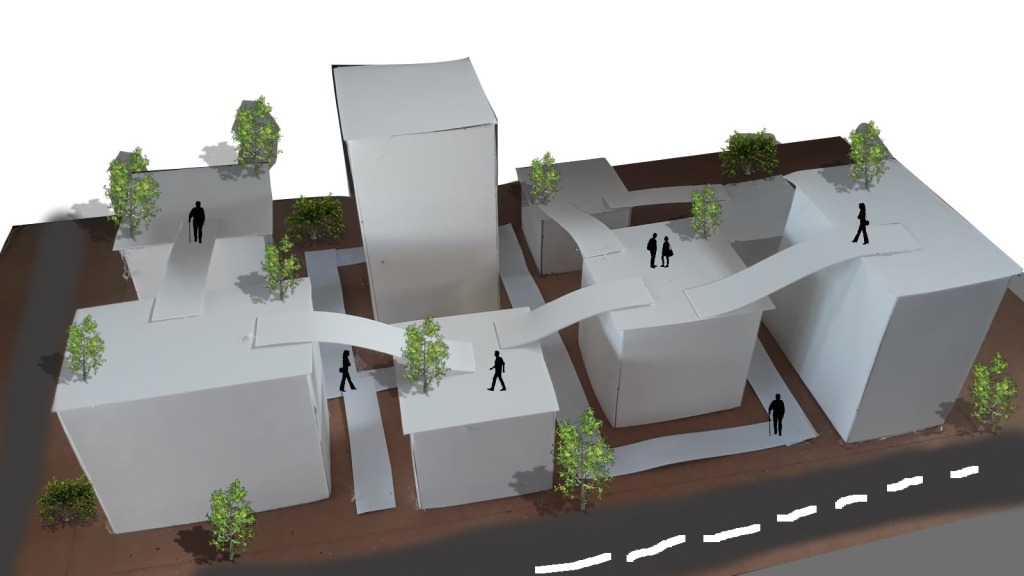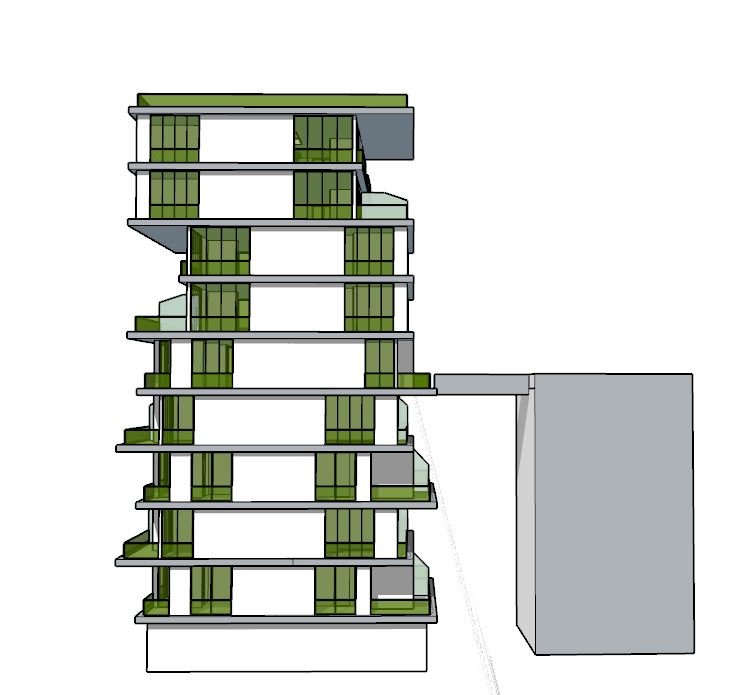Location: Fatih, Haseki Kadın Sk.

The size and location of public green spaces in cities are not shaped by the decisions and wishes of the people living in that area. These areas should be placed in such a way that people living in that area or that parcel or all of them can benefit from the common decisions.

This has been the case in our field as well. There are many compacted structures on this block of buildings, and the green space that most of them cannot reach concerns only a few buildings.
This situation pushed me to intervene in this building block. He removed the buildings on the building block and started an urban renewal process.

With both drawings and model works, it was decided how the region should be settled. Sıkışan alanın binalardan uzaklaştırılması için tüm çalışma alanına müdahale edilmiş ve binalar belli bir sıraya göre taşınmıştır. Yeni durumda binalar arasında yürüyüş alanları oluşturuldu. Ayrıca binaların üzerine teras bahçeleri yapılmıştır. Böylece site sakinlerine daha fazla yeşil alan sağlandı. Bazı binaların üzerinden geçilirken bazılarının üzerinden sirkülasyon sağlandı.

Example Building design…

Buildings are designed on a core basis. The building has an ascending form with entrances and exits in one direction. These entrances and exits are accentuated by distinctive floor tiles.




There is a height difference between the buildings. For this reason, the terrace of some buildings is a circulation area. When two buildings with a height difference are next to each other, circulation is provided by entering the building from the mezzanine.


The roofs are in the form of a terrace garden. Thus, both the green walking areas between the buildings and the terrace gardens for the residents of the building were provided in the compacted area.


Buildings are designed by making inputs and outputs in one direction on a core. The floors of the floors were made more accentuated and the floor movements continued throughout the building were highlighted.


The plans of the apartments in the building are completely user-oriented. As the number of rooms in the apartments is different from each other, the sizes of the rooms are also different from each other. That is, in some apartments the bedroom is large, in some apartments the living room is large, in some apartments the balcony is larger. In other words, apartments with a multi-option plan where there is no specific standard.

Leave a comment